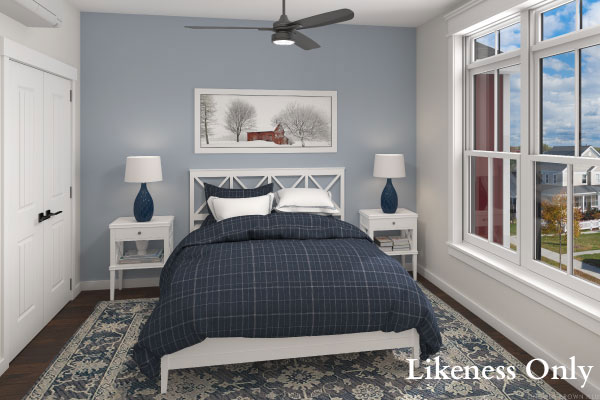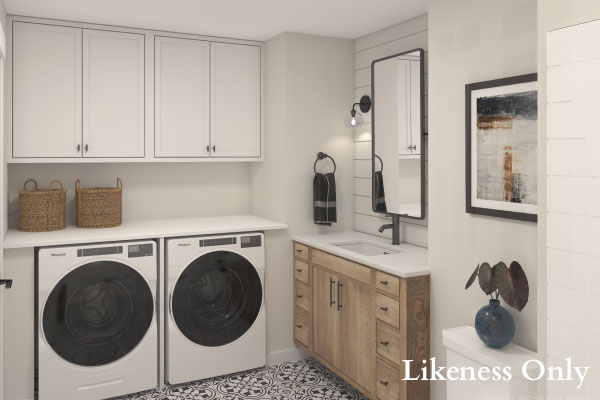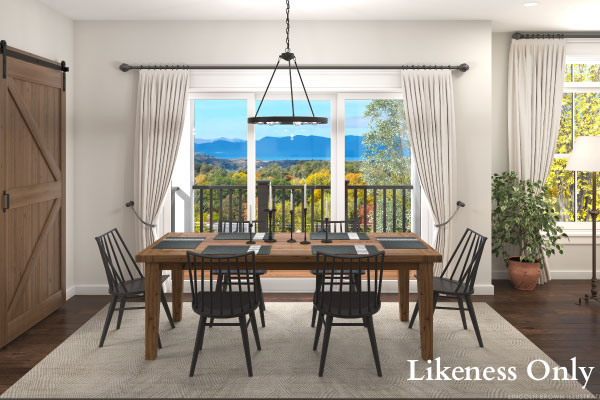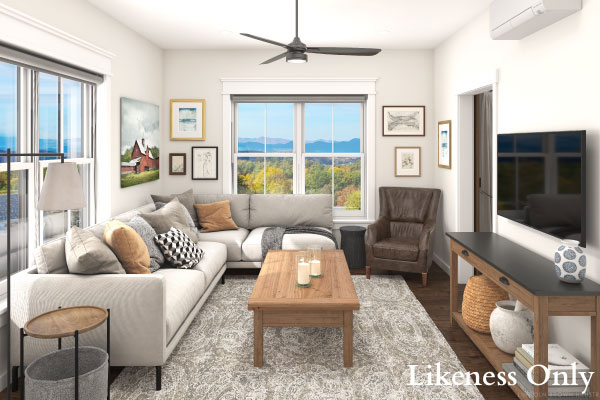



Likeness Only




Our Farmhouse Style creates a cozy aesthetic that exudes warmth and charm. It’s characterized by natural textures and materials that are attractive but not fussy. It’s a fresh take on country living that invites you to put your feet up and stay awhile, to relax and enjoy your surroundings

© Red Barn Media Group 2025