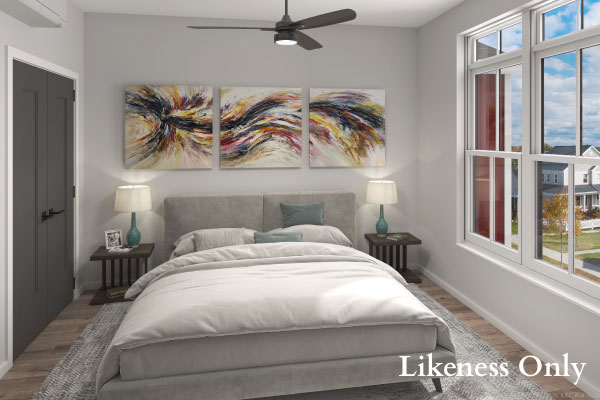
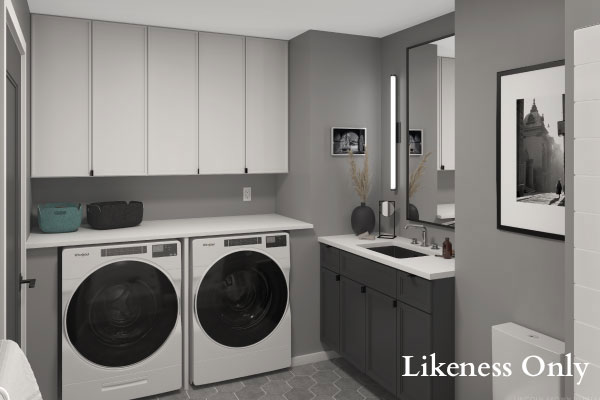
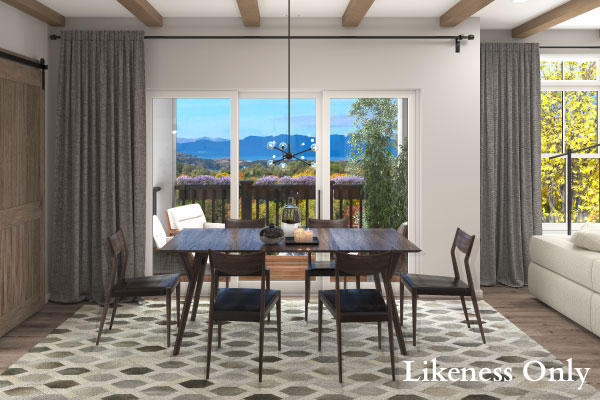
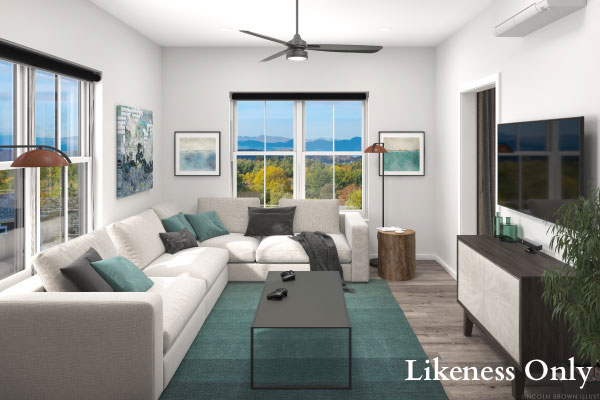
Likeness Only




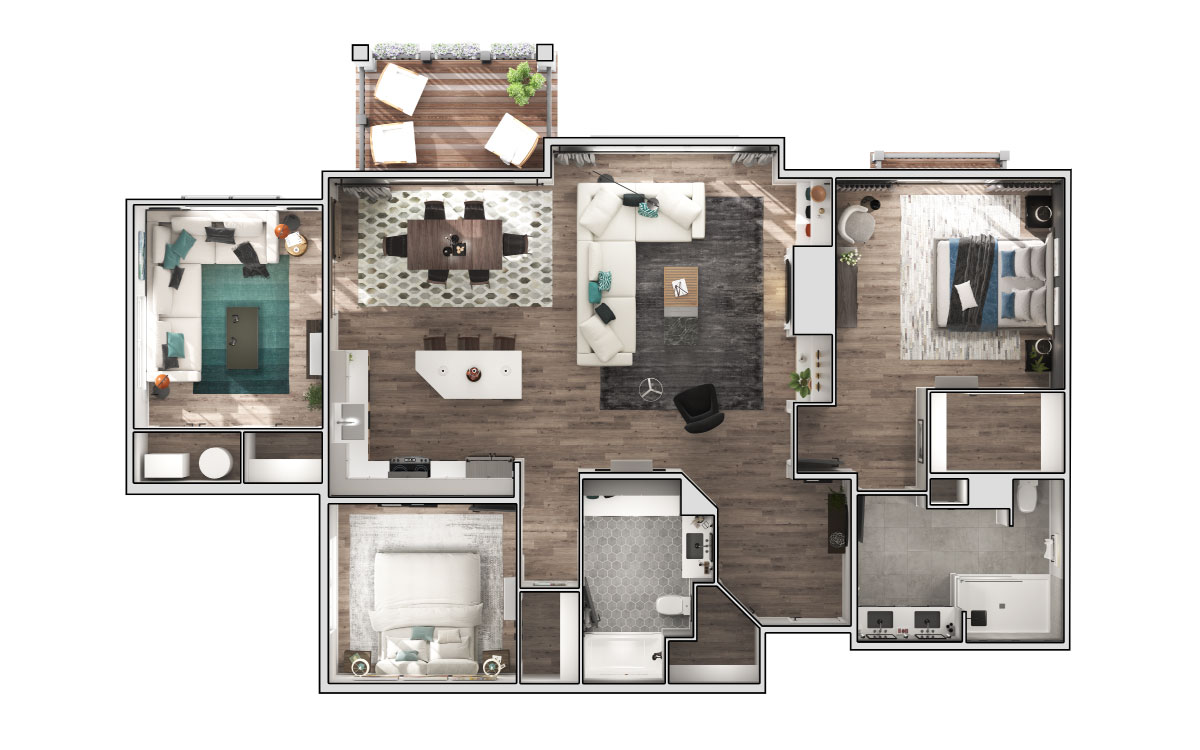
Hallmarks of the Contemporary Style are clean lines, smooth finishes, and a neutral ‘natural’ color scheme. These elements combine to create a rustic Vermont Loft look and feel-. Lots of glass invites the outdoors in. Qualities have an effortless, timeless, appeal.

© Red Barn Media Group 2025