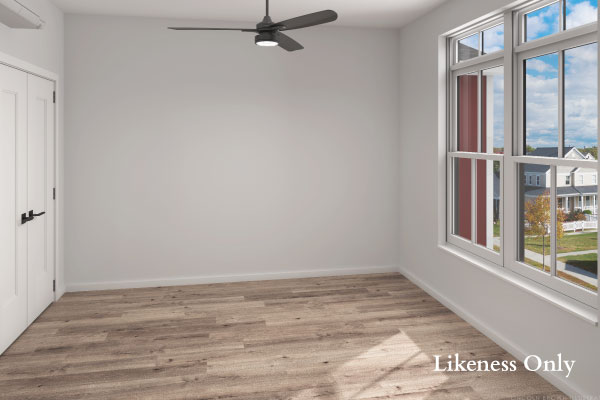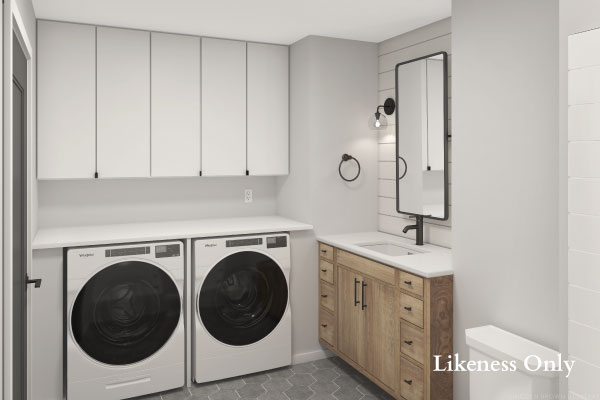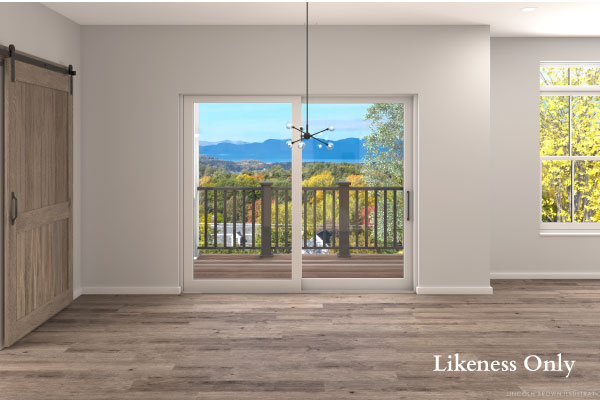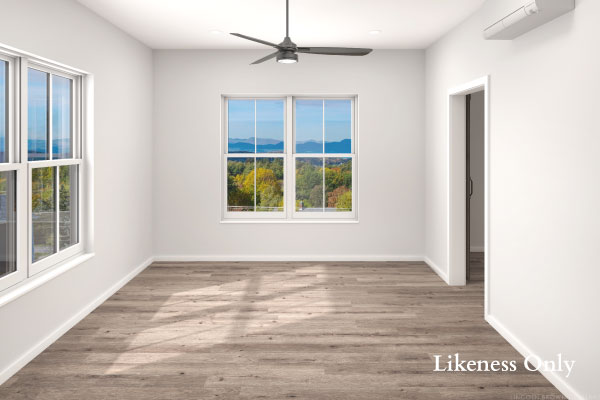‘The Aiken Plus’ Style Package
Distinctive features Detail
The ‘Aiken Plus’ offers clean lines, smooth finishes, and a neutral & natural color scheme. These elements combine to create a neutral palette for any individual to express their style with their furnishings, wall décor, etc. Lots of glass invites the outdoors in. The quality of finishes have an effortless and timeless appeal.
- Kitchen Cabinets: Rohe Veneer Slab Door style; Mid Continent Signature Series White Painted Maple upper cabinets, Base cabinets; Mid Continent Signature Series Natural Painted Maple
- Kitchen Island: Same as base cabinets, with solid plywood backed veneer facing the Living Room
- Kitchen Countertops: Carrera Marble with Waterfall treatment
- Marble ‘look’ porcelain Subway tile Kitchen Backsplash
- Bleached White Oak Luxury Vinyl Plank Flooring throughout living/dining/den and bedrooms, available in baths as well if desired
- Living Room Built-Ins will be painted white recessed panel, shaker style cabinets, with field built straight shelving above
- Sliding Barn Door Dining Room to Den Transition
- Bathroom Vanities; Mid Continent Signature Series Oak with “Drift” Finish, with marble tops
- Narrow Flat Casing Door Trim
- Drywall Window Returns, flat casing painted window sills in Living Room, Den, Bedroom 2
- Doors: Smooth Single Panel Door Style
- Mitered Fireplace Surround with porcelain tile inset in a soft, ‘honed granite’ look grey color
- Master Bath Shower in white subway tile
- Master Bath Flooring: Gray Slate (appearance) ceramic tile, or Luxury Vinyl Plank; same as Living Room, Dining Room & Den
- Guest Bath Flooring: Gray Hexagon tile, or Luxury Vinyl Plank same as Living Room, Dining Room & Den
- Paint Scheme: Benjamin Moore; Walls, ‘China White’& Trim: Simply White throughout the Unit
Our Interior Design Team has created three custom finish packages that will be available for 96 Aiken Street; each with unique sets of finishes in cabinetry, countertops, moldings, door and trim styles, including lighting and down to details like, vanity mirrors and plumbing fixture selections!
These custom-design packages are each available for a premium above our ‘base’ unit pricing.








